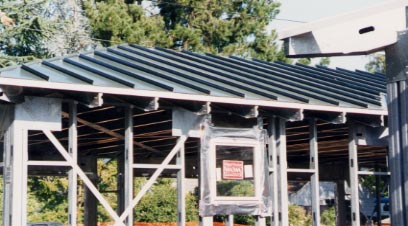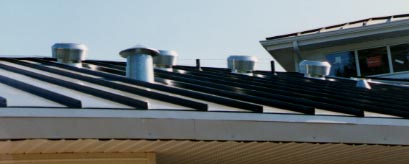Coaching
Healthy House Roofing
As with the rest of our healthy house, no wood was used in the roof framing, or in the roof itself. Normally, a roof is built up in a layered fashion. The bottom layer is usually plywood that has been nailed to the underlying structure. Then comes a layer of felt. This is often coated with tar or some other petroleum-based product. It is this layer that normally makes the roof waterproof. On top of the tar comes wood shakes, tile, or even metal roofing like what we used.
The material I selected is a standing seam metal roof. Although the manufacturer certifies it for use without a plywood underlayment and without a felt waterproofing layer, it is not often installed that way. However, we insisted, and the installer complied. We were also able to keep the warranty intact.

Without a felt layer, we had to make sure that all seams were carefully caulked. The installer originally proposed a very toxic flexible adhesive compound that we ended up rejecting. Instead, we used a white 100% silicone that dried with a very low odor. It had a much stronger adhesive capability than another clear 100% silicone material we were also using. The roof is attached to the top ridge, and is held down with clips along its length. The end near the eaves is caulked, but not solidly attached. This allows the roofing to expand and contract as it heats up and cools down, without buckling or warping.
Because the roof was much more complex (and more attractive) than most commercial buildings, which is where most metal roofing is used in California, again some special techniques had to be developed during the installation process. Where the roof hits the light tower was one problem area, because of the complex angles and junctions involved.
We also had to have some hat channel material fabricated for the roof. The hat channel was used as purlins that ran across the rafters. The clips that hold the roofing down are attached to the purlins.
Without the felt layer, we decided to take some extra precautions to make sure that condensation would not develop on the under side of the roof. We used eight large attic vents, placed up near the ridge on the back side of the house so that they aren't visible from the street in front (see the photo below). There is also a large, fully vented soffit area. So air is able to move from under the eaves, through the attic, and out the vents. The purlins also provide about a half inch space through which air can move from one rafter bay to another. Lots of air movement will help ensure that no condensation develops on the underside of the roof. In a normal roof, this condensation wouldn't be a problem, because it would just run down the surface of the felt. It our case, it could drip and eventually cause mold problems.

Besides the vents, roof jacks were also installed for the plumbing vents and the vents for the dryer, the range hood and the ventilation system. A vent was installed in the garage for a 500 cfm fan. The fan is attached to a timer, so that after we park the car, the timer can be activated to pull some of the toxic fumes out of the garage.
We were told that the roof would take a month to install. It ended up taking three months.
Articles
diagnosis
detective
MCS/EI/CFIDS
protocol
oxygen O2MT
Healthy House
guidelines
location
foundation
floorplan
framing
flooring
electrical
plumbing
roofing
windows
siding
kitchen
Supplements
carnitine
cetyl myrist.
coq10
d-glucarate
glucosamine
IP6
Lipoic Acid
Vitamin E