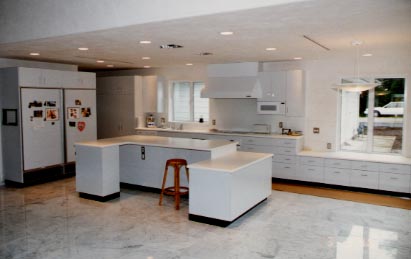Coaching
Healthy House Kitchen
This photograph shows the main kitchen area of our healthy house. We used Corian countertops, and steel cabinets.

We had the original plywood cutting boards in the cabinets replaced with ones custom made from solid maple, to eliminate their formaldehyde off-gassing.
The cabinet under the sink is lined on the bottom with stainless steel, for easy cleaning. The doors are vented, to allow maximum ventilation, which helps prevent mold. The counters around the sink are curved and seamlessly integrated with the countertop, to prevent water accumulation and resulting mold growth. The sink is also Corian, and seamlessly integrated with the rest of the countertop. A point-of-use water filter provides a second level of filtration beyond the whole-house system for water that is used in cooking (for drinking, we use glass-bottled spring water). We chose not to install a garbage disposal, due to their tendancy to accumulate mold.
The stove top is an electric, glass-top 5-burner design, made by General Electric. This style helps make it easy to clean, and helps minimize dirt accumulation. The electric oven is located under the stove so that fumes it gives off during cooking or cleaning can be easily carried away by the oversized, high-velocity exhaust fan, made by Broan. There is no gas used or piped anywhere in the house (gas heaters for water and radiant heat are located in a small shed just outside the house).
On the left of the photo are a full-sized refrigerator and freezer, made by Sub Zero. The dishwasher, just barely visible to the left of the sink, is a water conserving model made by Asko, lined with stainless steel for easy cleaning. A small microwave oven is mounted to the right of and above the stove.
As in the rest of the house, the floor is made from 18" marble tile. The brown material on the floor in the photo is kraft paper that we used to protect the floor while we were moving furniture, etc.
The overhead can lights are an air-tight variety made by Juno, to prevent air infiltration from the attic.
Outside the window above the sink you can see the detached garage, located about 12 feet away from the house, and connected by a walkway with overhead rain protection.
Articles
diagnosis
detective
MCS/EI/CFIDS
protocol
oxygen O2MT
Healthy House
guidelines
location
foundation
floorplan
framing
flooring
electrical
plumbing
roofing
windows
siding
kitchen
Supplements
carnitine
cetyl myrist.
coq10
d-glucarate
glucosamine
IP6
Lipoic Acid
Vitamin E