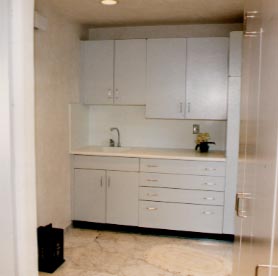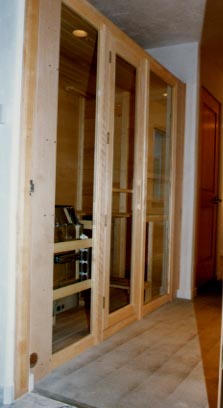Coaching
Healthy House Floorplan
The final design for our healthy house was for 3,200 square feet with 3 "official" bedrooms and 2 1/2 baths. You enter the house from the north into a large foyer. The foyer is at the base of a large "tower" that has a 17 foot high ceiling. Windows at the top of the tower let in light to provide an airy, open feeling. The bedrooms are on the west side, and the kitchen is on the east. The garage is also on the east side, and is connected to the house by a 12 foot long covered breezeway. There is a door at the end of the breezeway that enters near the kitchen into a mudroom. The mudroom has a bench, a few cabinets, and a small sink. The idea is that if you need to come into the house without cleaning up first, you enter through the mudroom, and clean up there. A photo of the mudroom area is shown below.

The kitchen area is next to the family room, in a "great room" arrangement. There is a small breakfast nook at the southeast corner of the building. West of the family room is the project room. They are attached with double glass doors. Walking through the project room, you can go into the back yard, again through double glass patio doors. At the north end of the project room is the electrical closet and a storage closet. There is also a door that exits into the foyer.
Heading west from the foyer down the hall, the office is on your right side. Inside, it has a glass-doored area with a concrete floor that holds a copy machine, laser printers, and other similar machines. The ventilation system is designed so that fumes from that equipment are exhausted directly outside, and are not recirculated through the rest of the house. On your left as you keep moving west down the hall is the laundry room, followed by the guest bath. Then at the west end of the house are the three bedrooms, the master bedroom is on the left in the southwest corner. A small bathroom sits between the other two bedrooms. The master bathroom is on the south side, adjacent to the master bedroom, which also has a small walk-in closet. There is a sauna built into the master bath, along with a small toilet room and a large shower. A photo of the outside of the sauna is shown below.

In keeping with feng shui, all of the ceilings in the house are flat. There are no slopes. The living room, family room and office pop up to 10 foot high ceilings. The rest of the house has 8 foot ceilings.
There are no fireplaces. Some homes near us have as many as five fireplaces. Since burning wood gives off large amounts of toxic chemicals, including formaldehyde and methanol, and because wood smoke is an important outdoor pollutant, and because of cost and the fact that a chimney would defeat our airtight goal, we decided to eliminate the traditional fireplace. In fact, we would like to encourage people who are building custom homes: If you do nothing else, at the very least you should be able to eliminate the fireplace. I feel that wood-burning fireplaces are an old custom whose time has passed.
The resulting house cost about 40% more than a comparable all-custom wood structure. However, not only is the house fire proof and termite proof, it will last at least twice as long, and it will provide us with an environment free of toxins and allergens and shielded against the respiratory irritation of common outdoor pollution.

Articles
diagnosis
detective
MCS/EI/CFIDS
protocol
oxygen O2MT
Healthy House
guidelines
location
foundation
floorplan
framing
flooring
electrical
plumbing
roofing
windows
siding
kitchen
Supplements
carnitine
cetyl myrist.
coq10
d-glucarate
glucosamine
IP6
Lipoic Acid
Vitamin E